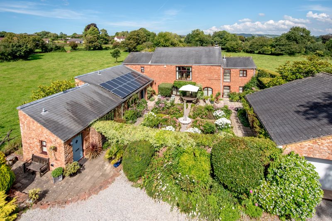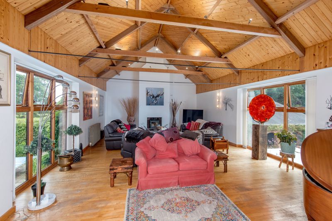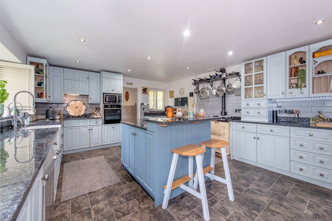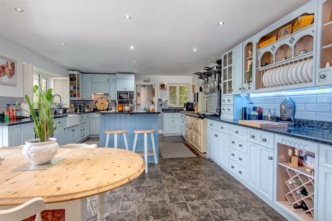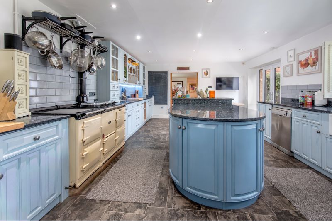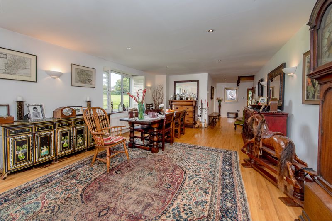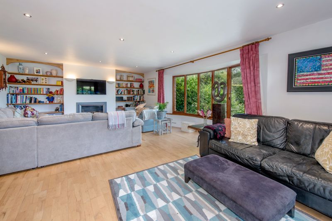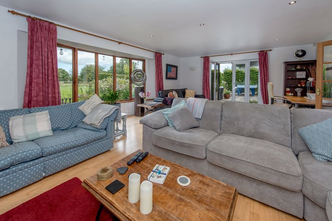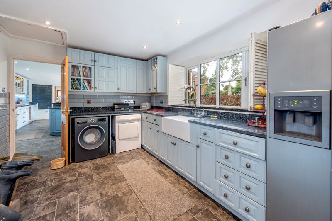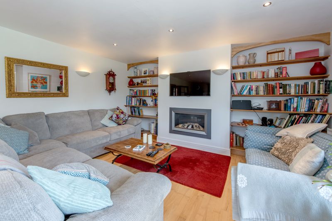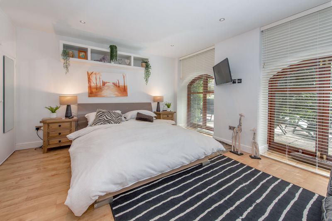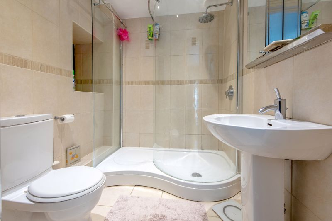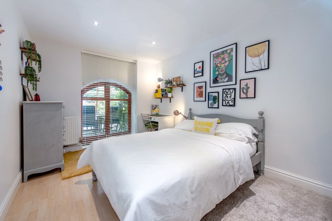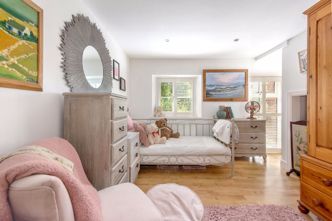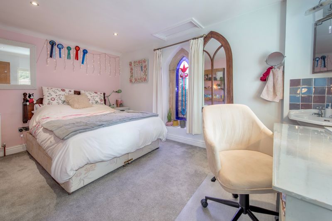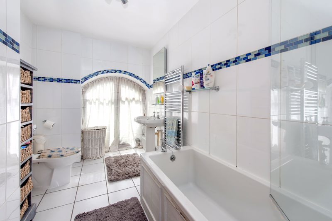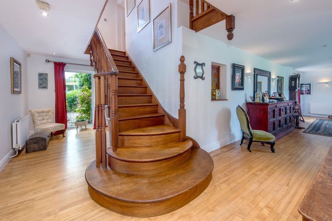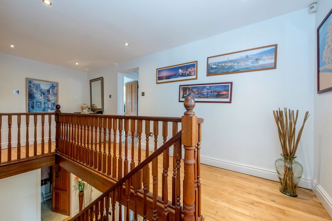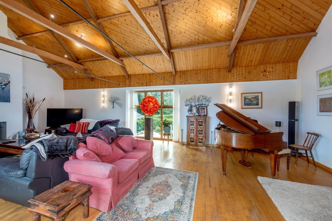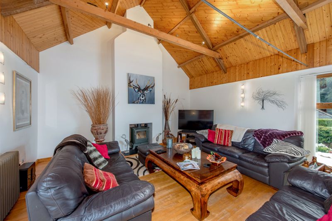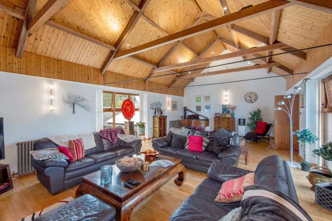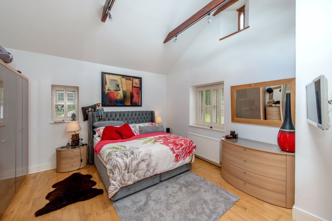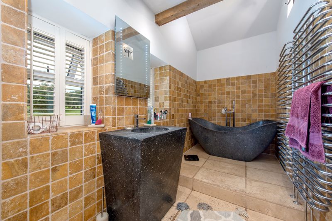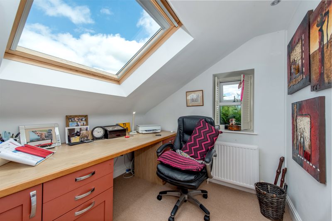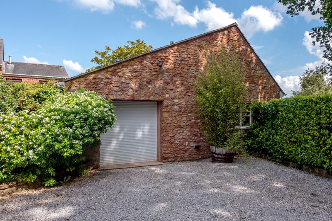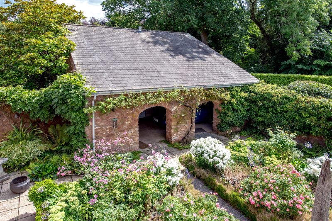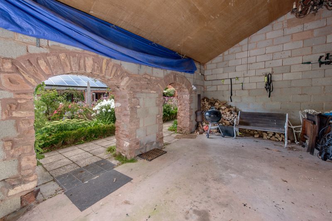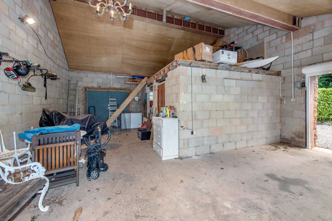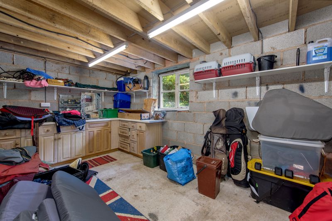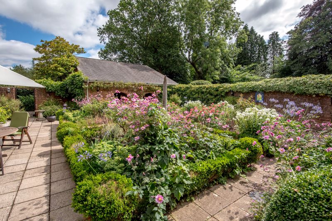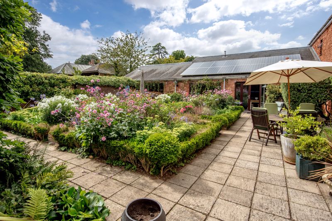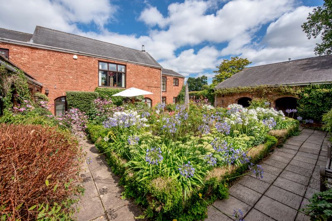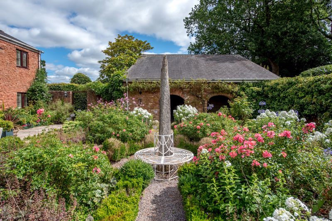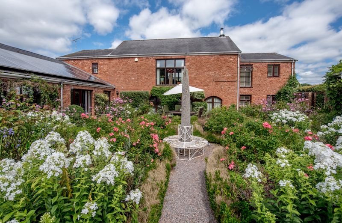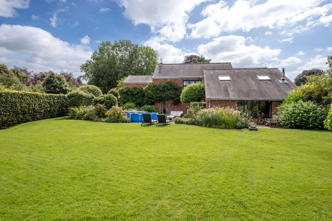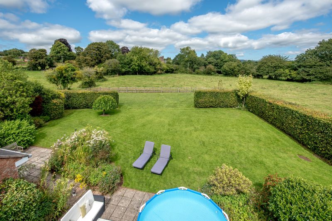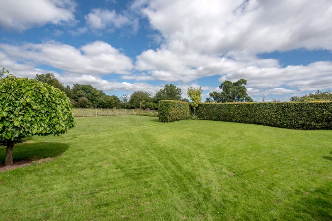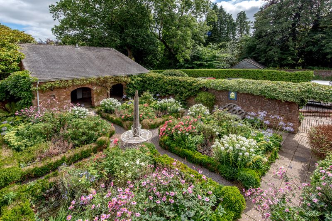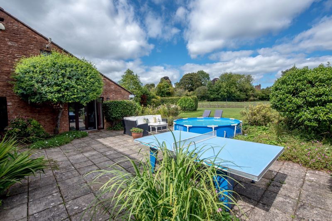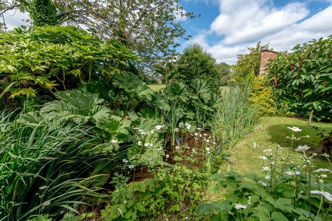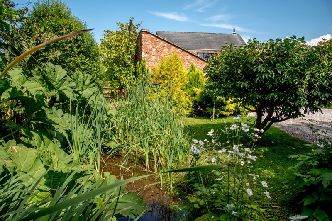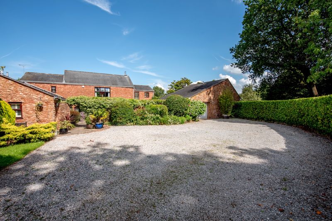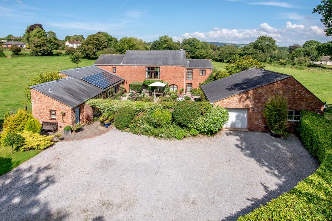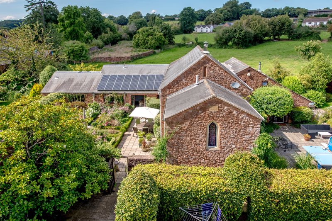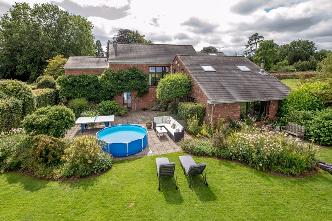Ash Priors, Taunton Guide Price £1,100,000
Please enter your starting address in the form input below.
Please refresh the page if trying an alternate address.
- Stunning barn conversion offering extremely spacious accommodation of over 4,500 sqft
- Superb 30' vaulted drawing room
- Sitting room with doors to garden and paved terrace
- Dining room with attractive double aspect
- Beautifully appointed kitchen/breakfast room with Aga and doors to south facing courtyard
- Utility room and cloakrooms. 2 offices
- Principal bedroom with en suite bathroom. Guest bedroom with en suite shower room
- 3 further bedrooms and family bathroom
- Detached garage/store with potential to create a home office/annexe (STP)
- Stunning walled courtyard garden. In all about 0.5 acre
A beautifully appointed detached family home offering very spacious accommodation, centring on a walled south facing courtyard garden, with detached building, offering annexe/home office potential, in grounds extending to about 0.5 acre.
The property
The Priory Barn offers substantial and particularly spacious family sized accommodation extending to over 4,500 sq ft. It occupies a stunning 'tucked away' location close to the centre of this sought after village and stands adjacent to open farmland with no immediate neighbours. The gardens and grounds extend to about 0.5 an acre and include a totally secluded south facing walled courtyard garden. A detached outbuilding, provides potential to create a self-contained annexe or home office, subject to the necessary regulations and consents. A large driveway provides ample parking.
The accommodation
The drawing room extends to over 30' and being vaulted with a double aspect it provides a particularly spacious entertaining space and centres upon a wood burning stove. The sitting room also enjoys a double aspect and doors open to the garden and paved terrace. The dining room is also of a good size extending to over 20' and double doors open through to the kitchen/breakfast room. This room is beautifully appointed with modern units and includes a 4 oven gas-fired Aga. Doors open to the south facing courtyard garden providing easy access for alfresco dining. A good sized utility room leads through to a guest cloakroom and door to the driveway.
An inner hallway provides access to 3 ground floor bedrooms, one of which has an en suite shower room. On the first floor can be found the principal bedroom with en suite bathroom and 2 very useful offices/dressing rooms/nurseries. Approached via a secondary staircase can be found a further double bedroom.
Outside
The courtyard garden is an undoubted feature of the property and being walled it enjoys complete privacy. It enjoys a wonderful southerly aspect and includes box hedging and well planted borders. Situated to the rear of the property is a large expanse of lawn, which is part enclosed by beech hedging and also enjoys a high level of privacy. A large paved terrace is approached from the sitting room. The driveway provides ample parking and is part bordered by a small stream providing an attractive water feature.
The outbuilding
A substantial detached garage/store provides excellent garaging and includes a useful workshop with sink and an adjacent gardener's WC. Subject to the necessary consents the potential exists to create a home office/annexe. Situated above the workshop is further mezzanine storage.
Situation
The Priory Barn occupies a delightful tucked away location approached over a driveway owned and shared with The Priory and surrounded on 3 sides by open farmland. Ash Priors is a popular village with an active community with many clubs and organisations and with a fine parish church and village hall. The nearby village of Halse has a popular pub, whilst Bishops Lydeard has a local convenience store and primary school. Taunton the county town of Somerset is about 5 miles away and provides excellent shopping and leisure facilities, with a good range of schools, both in the state and independent sector, including Kings and Queens Colleges and Taunton School. Both Bristol and Exeter airports are also readily accessible, providing regular flights to Europe and the USA.
Click to enlarge
Taunton TA4 3ND




